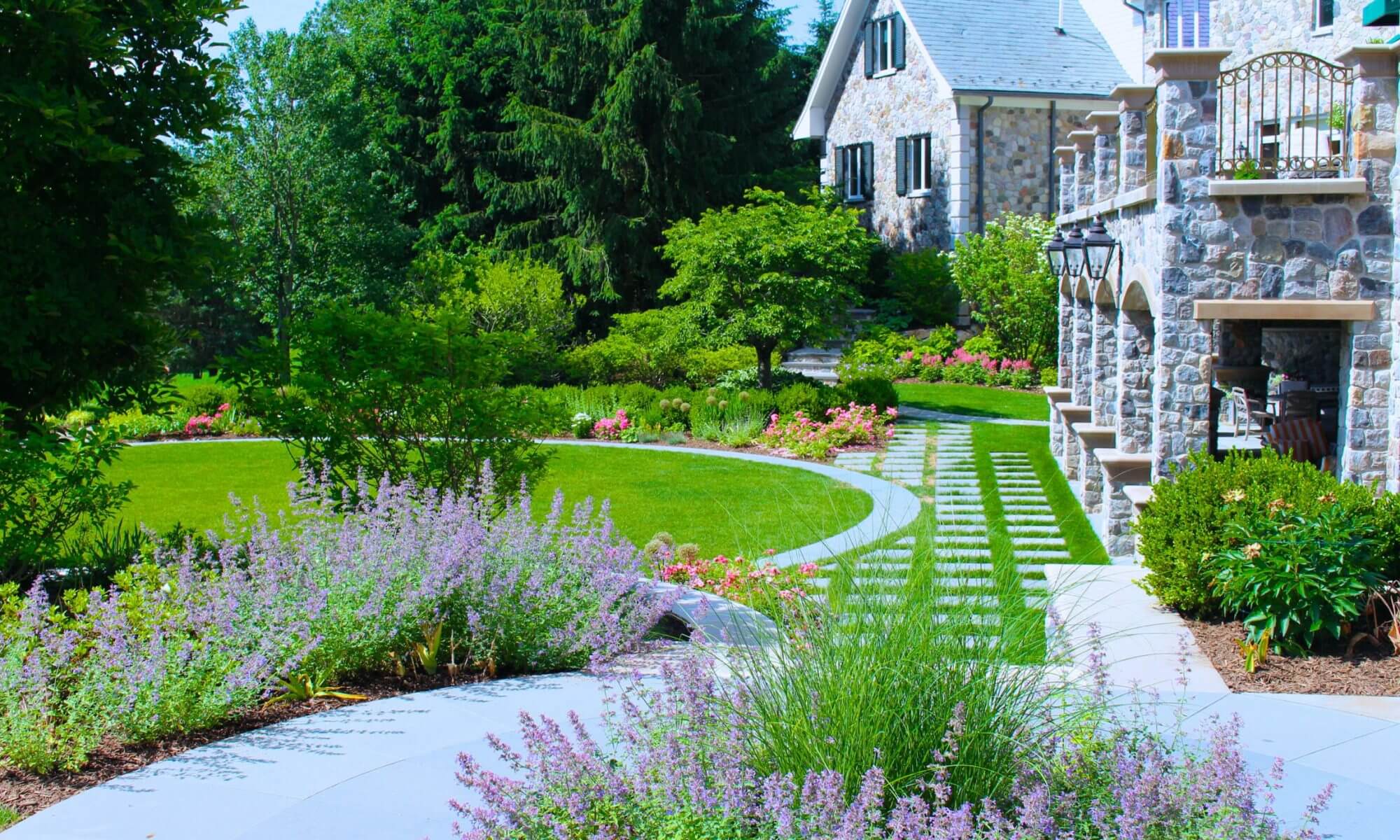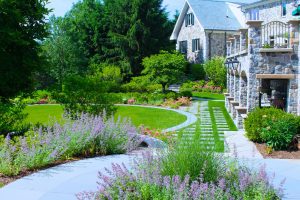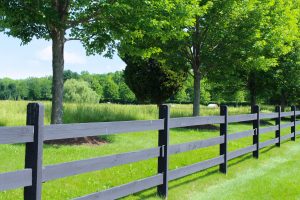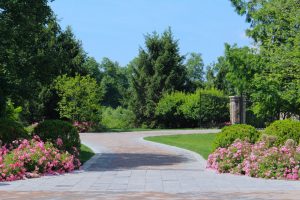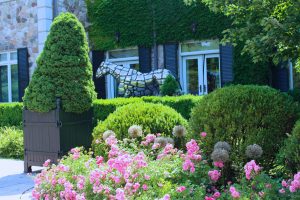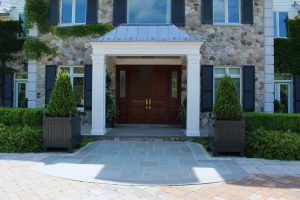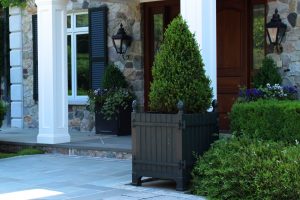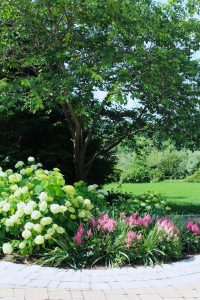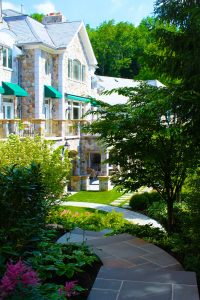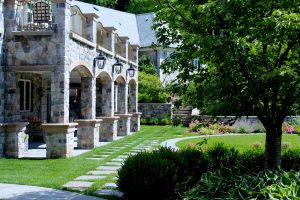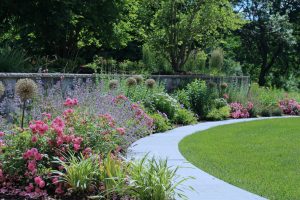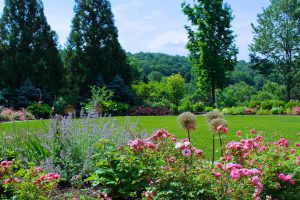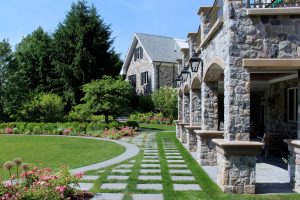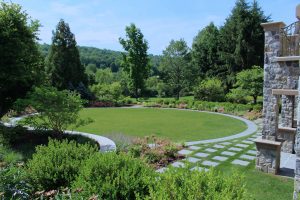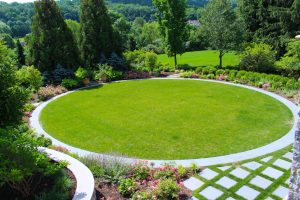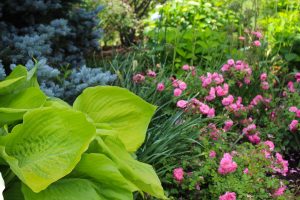Although the owner keeps their horses off site, their desire was to have their country home evoke the feeling of a southern equestrian estate. We began this major overhaul by editing out overgrown shrubs and trees that obscured the vine-covered architecture. A new driveway, courtyard, portico and entry terrace give this incredible estate the formality that it had been lacking. Entering the parking court visitors view a sculpture of a horse, which flanks the entrance and reflects the geometric plantings around it. Renovations in the rear included removing and redesigning the back terrace. A larger terrace was designed with an expansive upper balcony lined with bronze railings, over an outdoor living area below. Stone arches frame the view of the oval lawn and perennial border bordered by bluestone. This garden was carved into an existing slope to become the central focus for the new outdoor living space and the perfect place for large gatherings.
Architect: D2A Architecture
This project was completed in partnership with The Todd Group.
